Now First
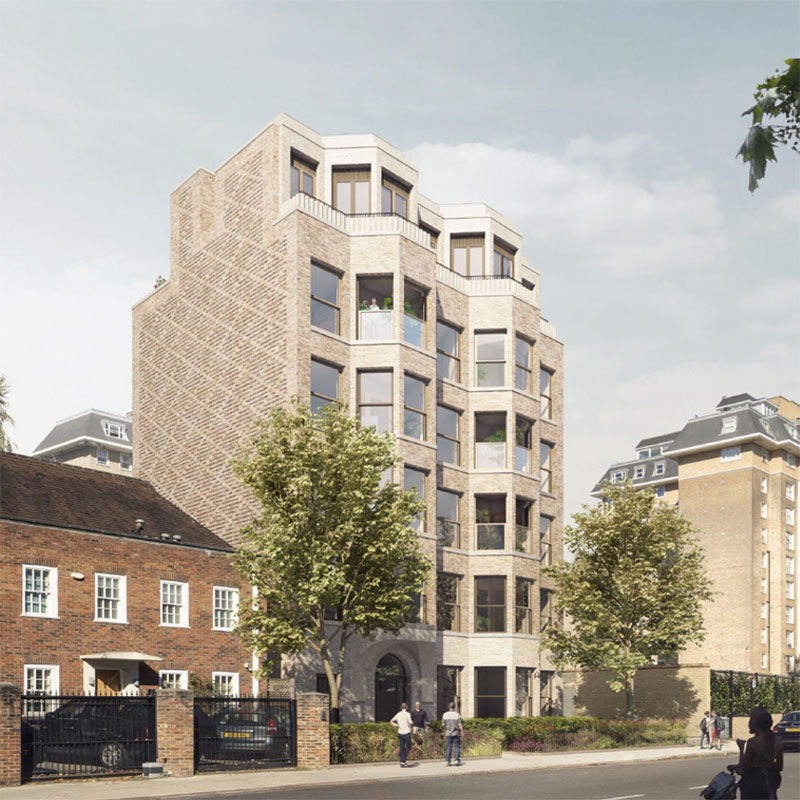
MULTIPLE RESIDENTIAL UNITS
New apartment block including new basement level
View more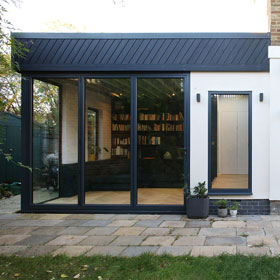
GROUND FLOOR SIDE EXTENSION
Environmentally sustainable ground floor extension
View more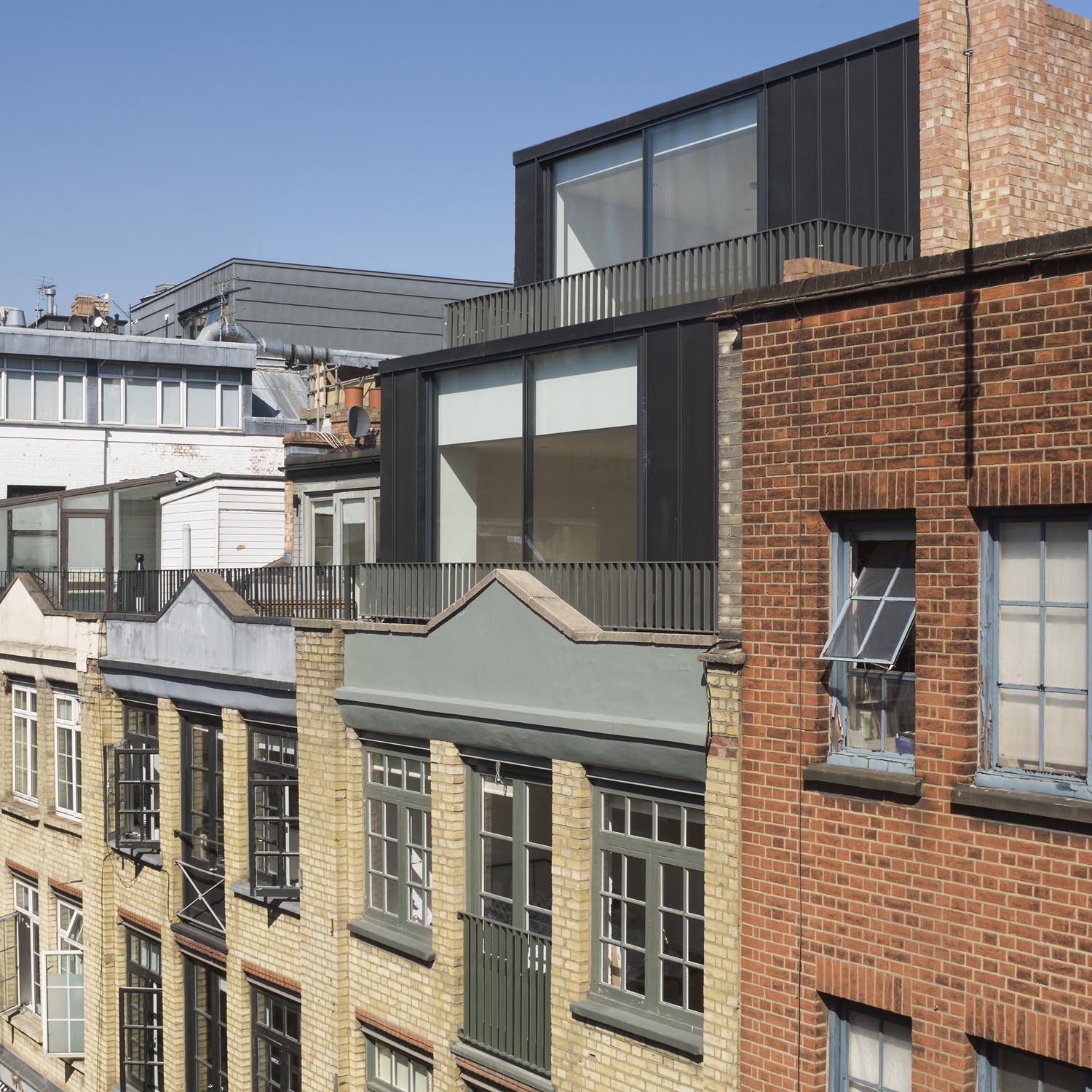
TWO STOREY ROOFTOP EXTENSION
A mixed use development to create multiple units
View more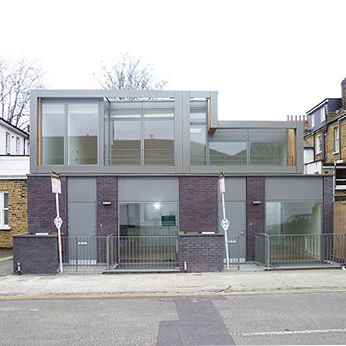
TWO HOUSES
New build on a land locked site including new basement level
View more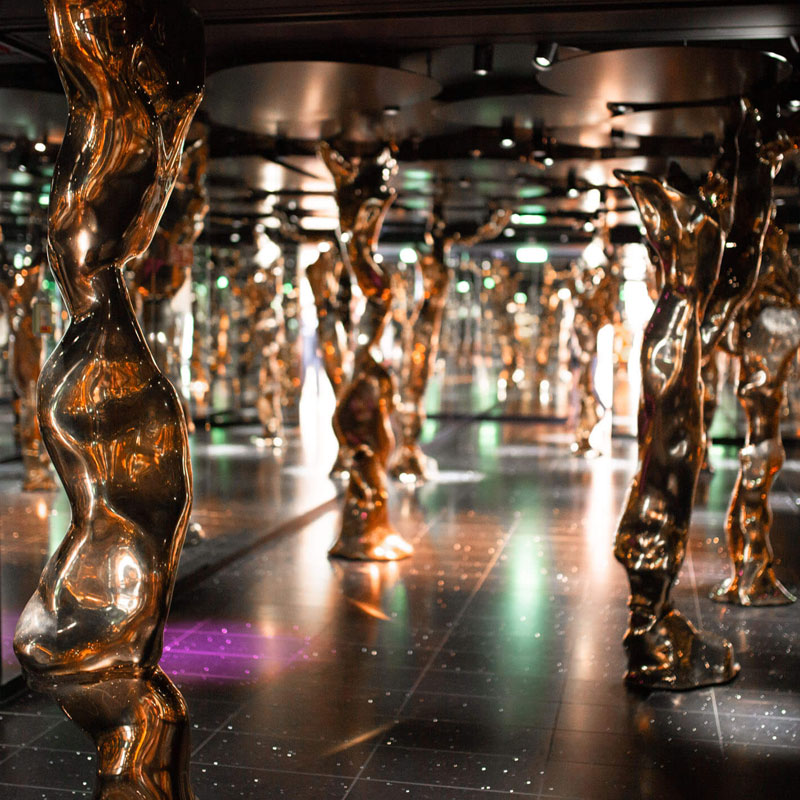
CRUISE SHIP SCULPTURES
A series of bronze sculptures designed to avoid natural frequency of waves
View more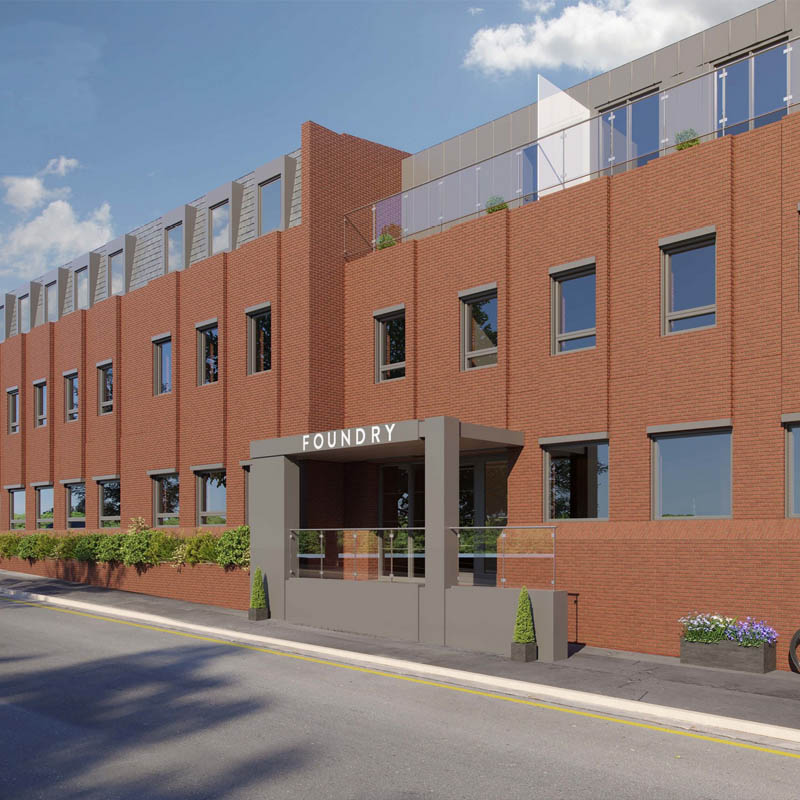
CREATION OF SIXTY+ RESIDENTIAL UNITS
Conversion of three buildings inc. a two storey extension
View more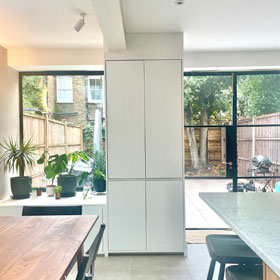
GROUND FLOOR REAR SIDE INFILL EXTENSION
Ground floor rear side extension
View more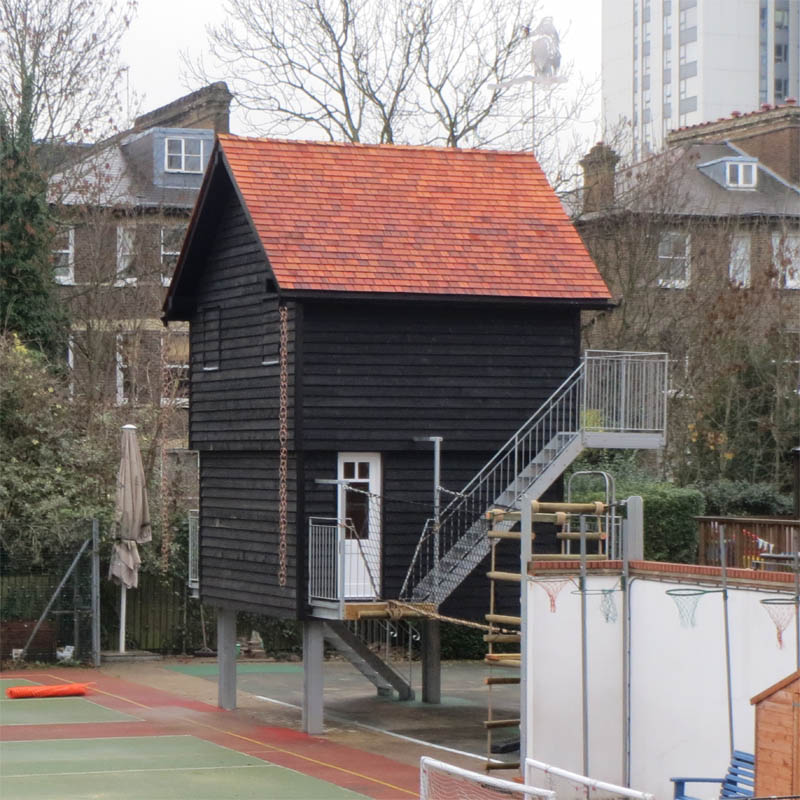
TWO STOREY PLAYHOUSE
New build and rope bridge for children's play area
View more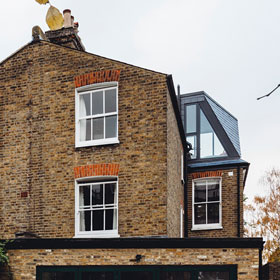
LOFT EXTENSION
Loft Extension To Semi Detached House
View more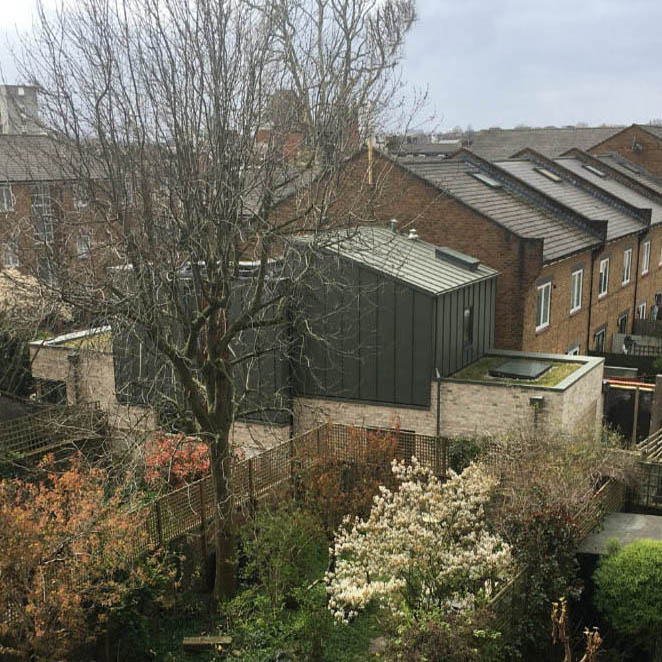
NEW HOUSE
Timber framed house in North London
View more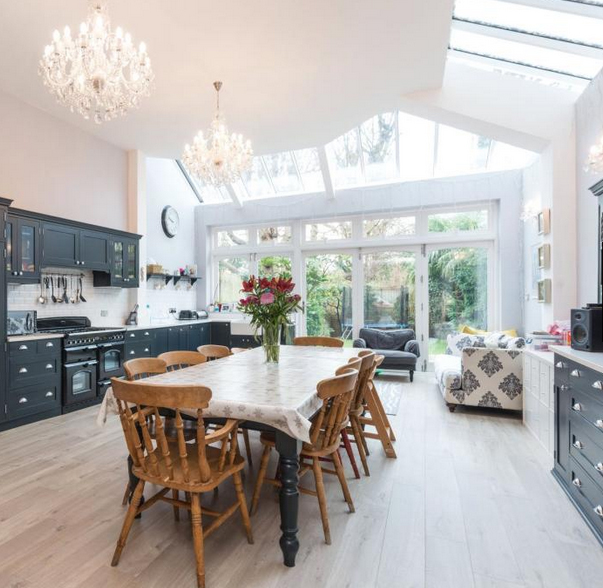
OPEN PLAN EXTENSION
Ground floor extension to rear of Victoian property
View more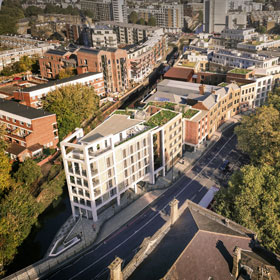
MIXED-USE DEVELOPMENT
Mixed-use Development
View more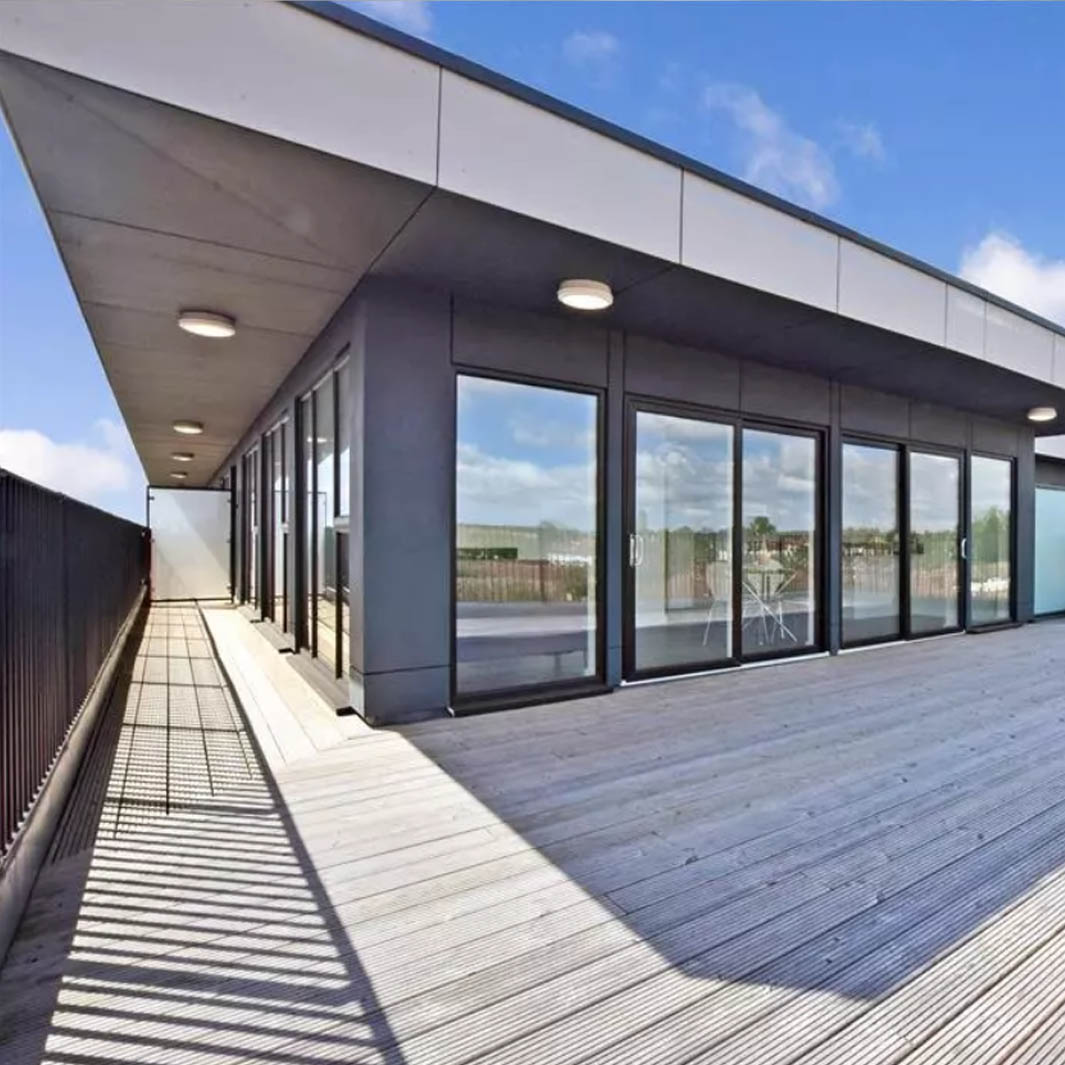
ROOF TOP EXTENSION AND CONVERSION
Office to residential conversion with an additional storey
View more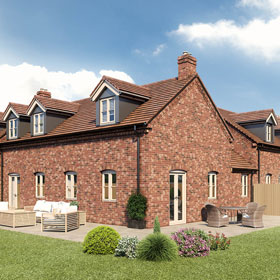
NEW BUILD DEVELOPMENT
New development of eight individual houses
View more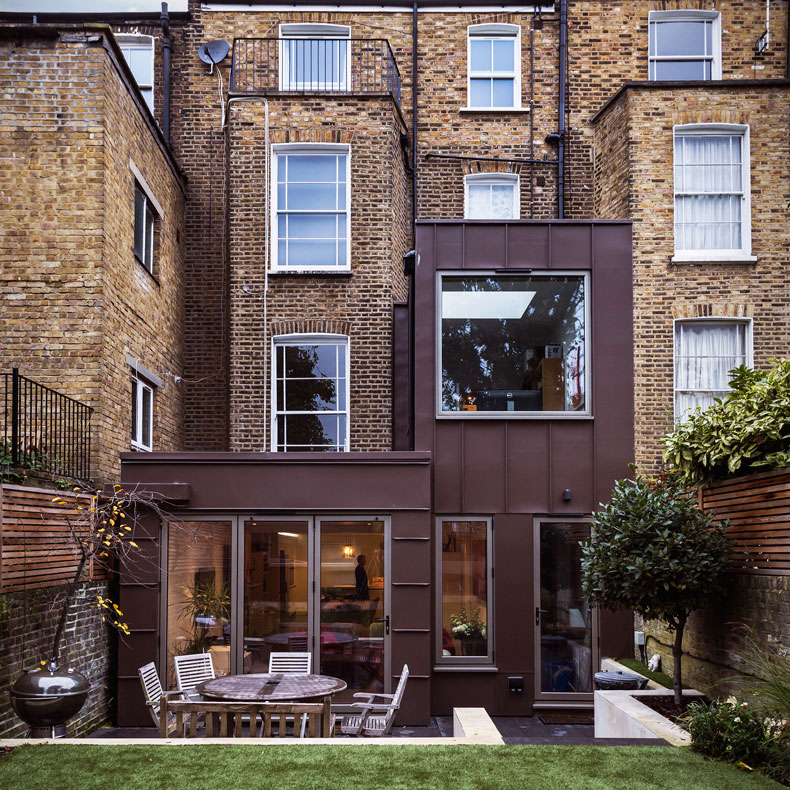
RESIDENTIAL BUILDING WITH REAR EXTENSION
Extension in a conservation area to create a new home office
View more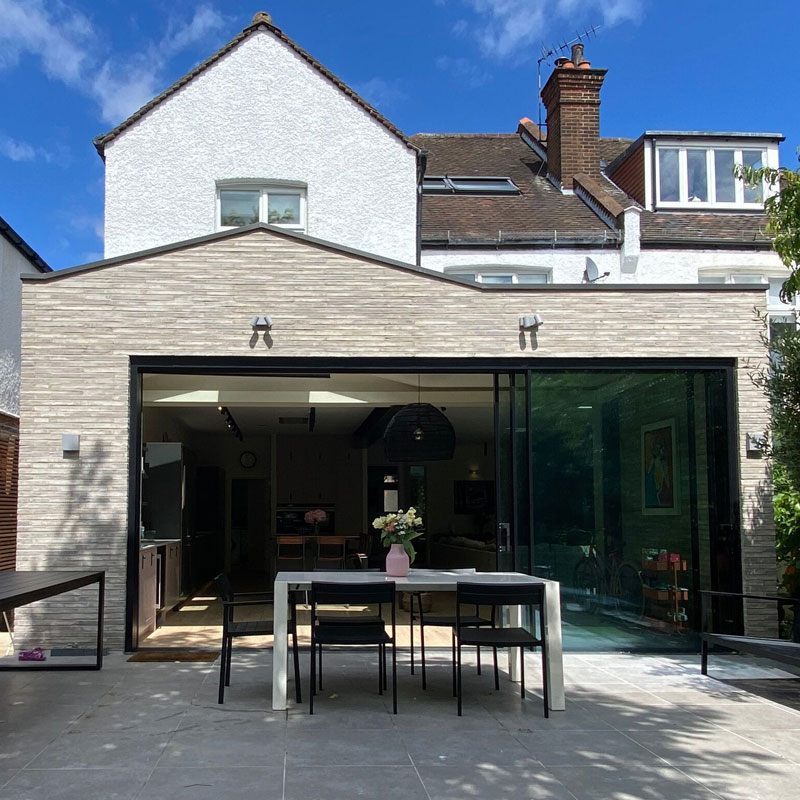
SINGLE STOREY REAR EXTENSION
Single storey rear extension and internal alterations
View more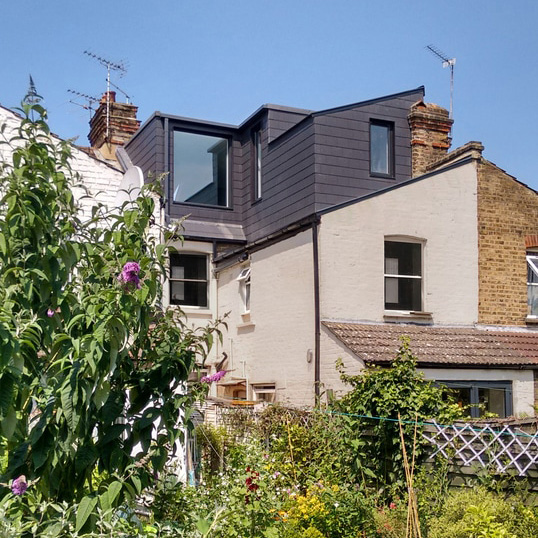
RESIDENTIAL LOFT CONVERSION
Conversion and extension of a loft space
View more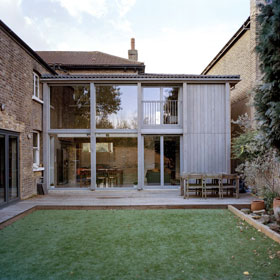
RESIDENTIAL BUILDING WITH SIDE EXTENSION
Double height ground floor side extension
View more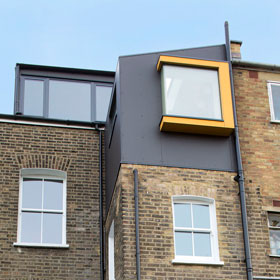
ROOFTOP EXTENSION
Second floor rear extension
View more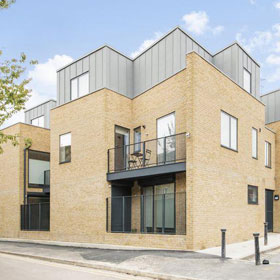
NEW BUILD DEVELOPMENT
Commercial development to create multiple residential units
View more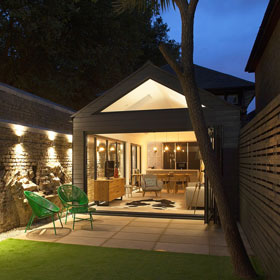
GROUND FLOOR EXTENSION
Ground floor extension and internal refurbishment
View more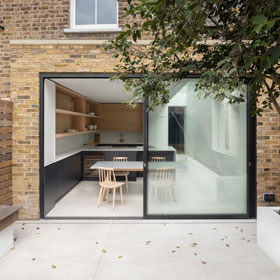
GROUND FLOOR AND LOFT EXTENSION
Ground floor and loft extension
View more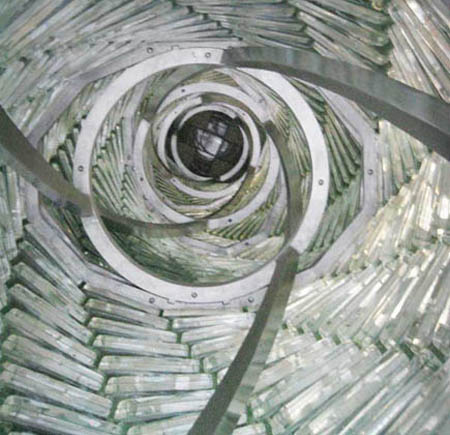
GLASS SCULPTURE
Five meter high sculpture made of glass blocks
View more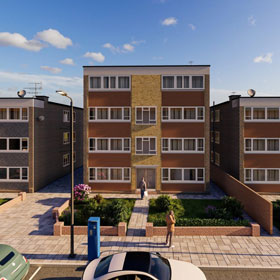
ROOFTOP EXTENSION
Rooftop extension to create three residential units
View more